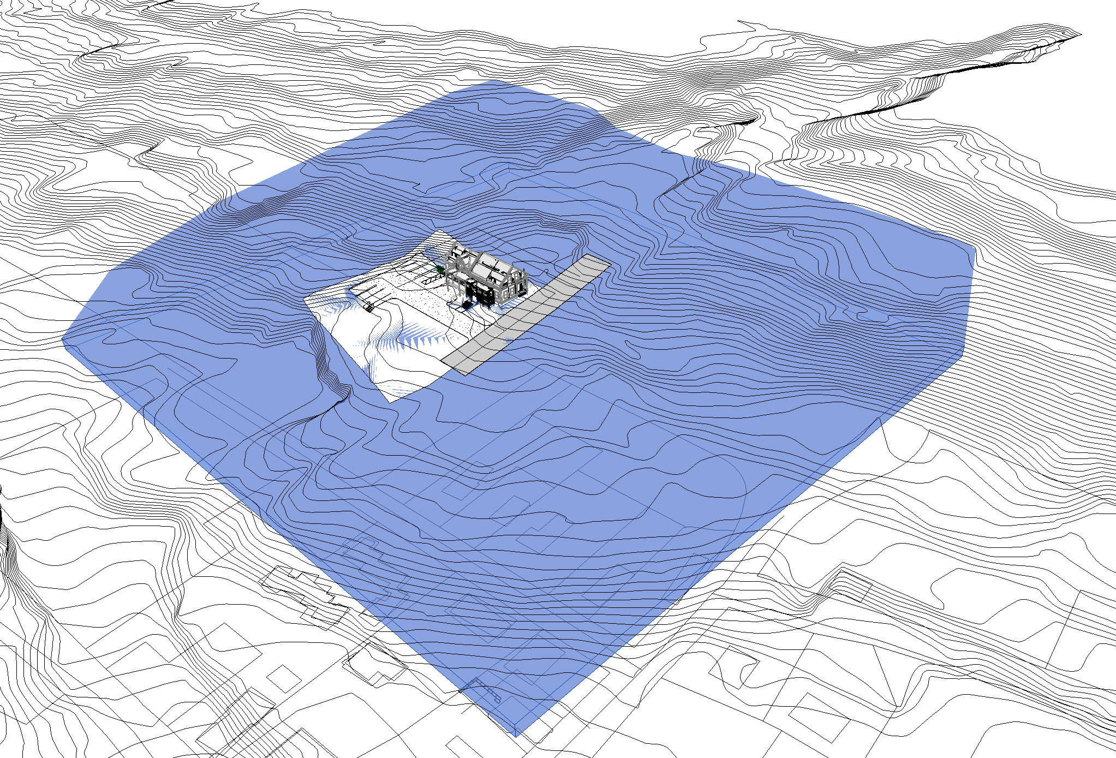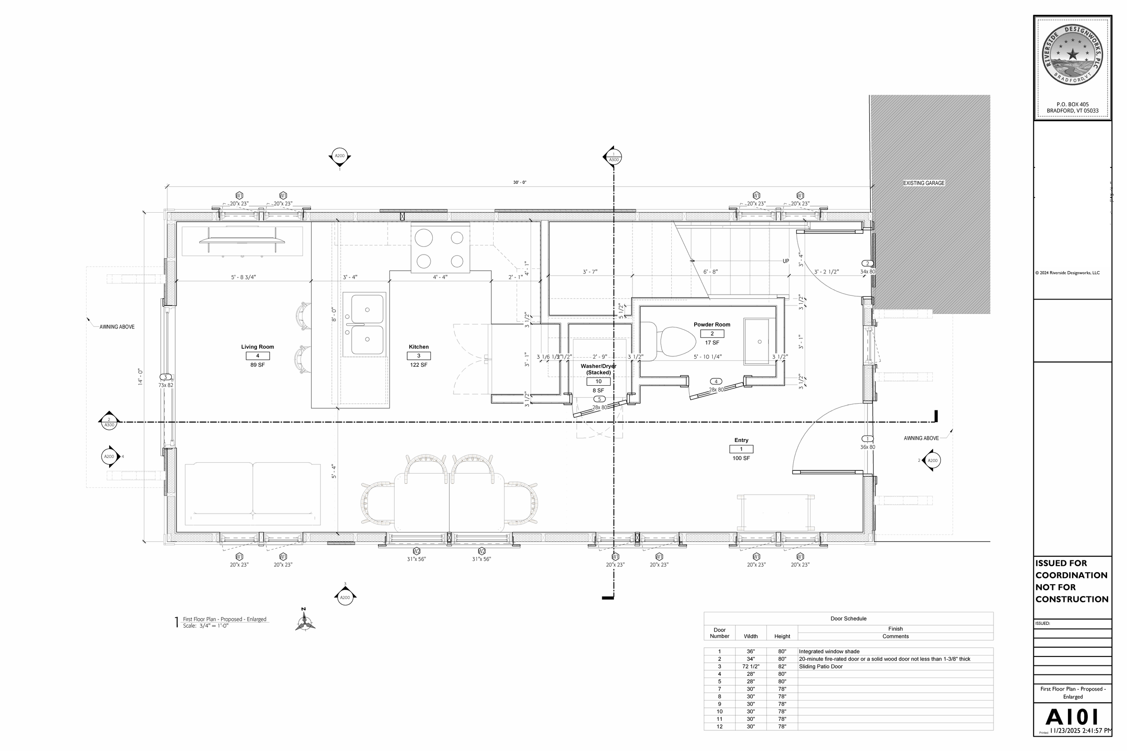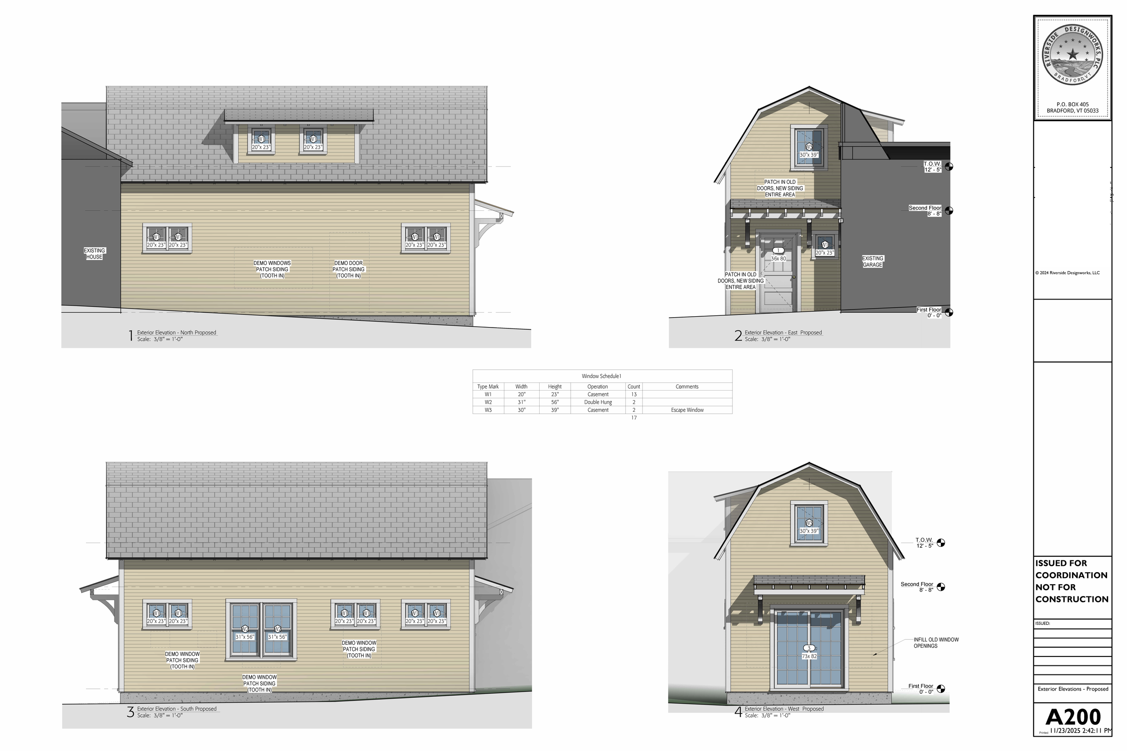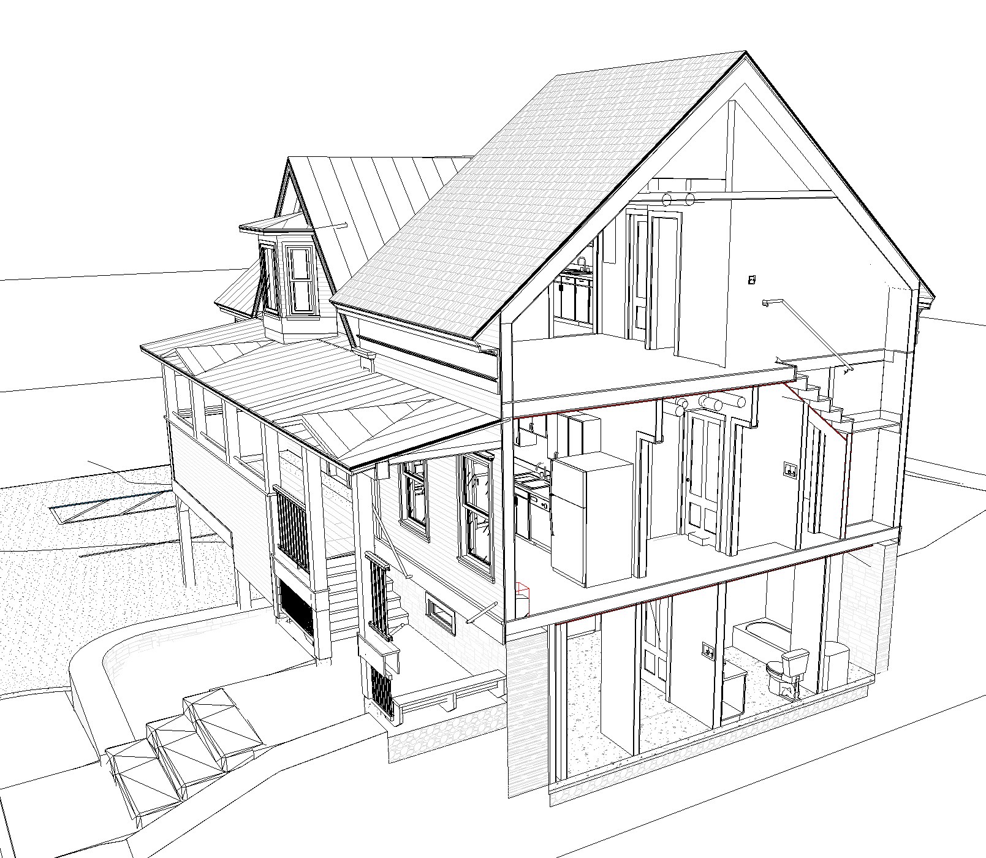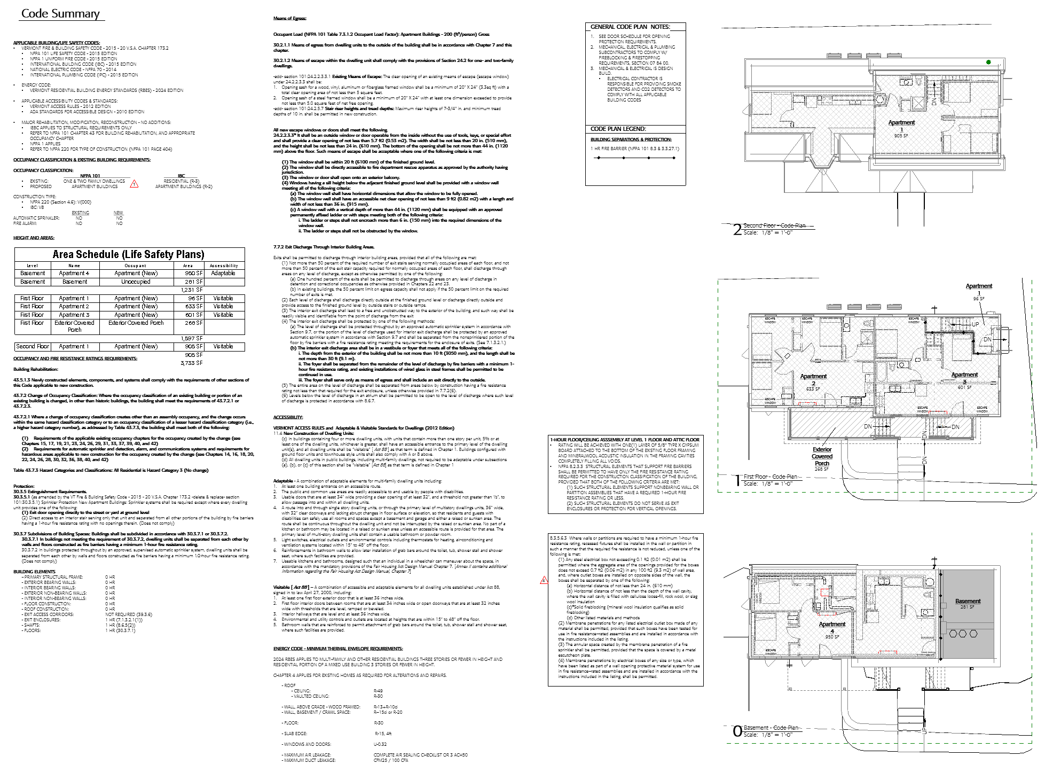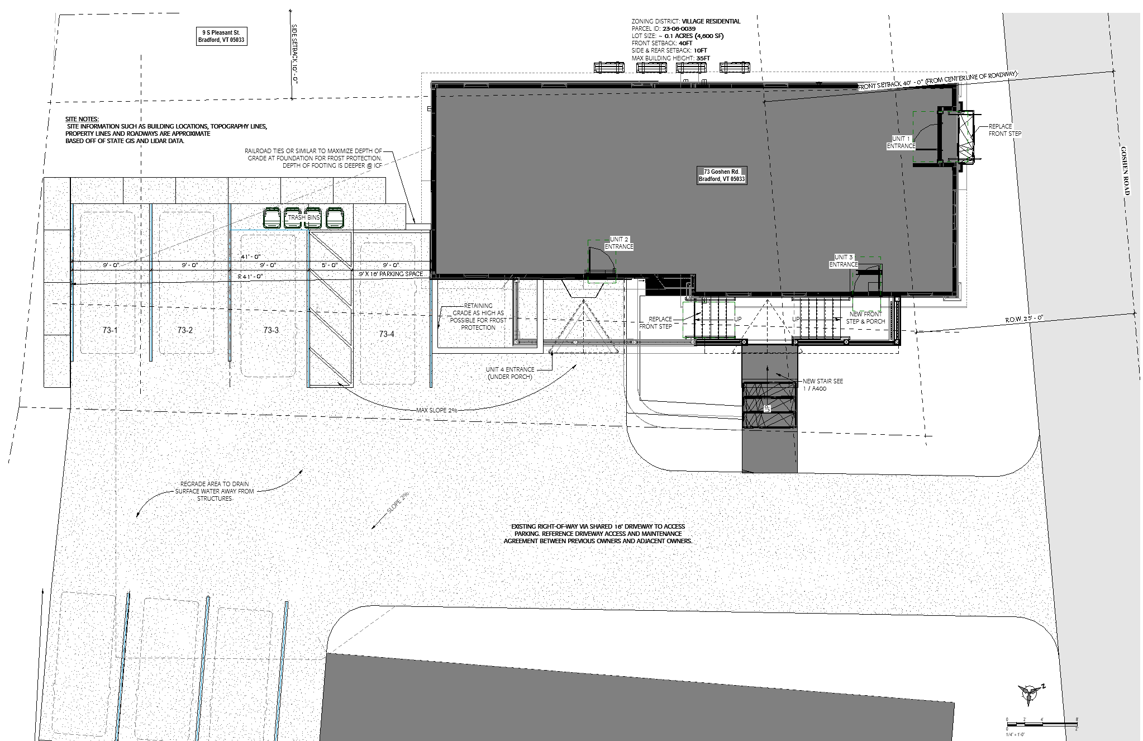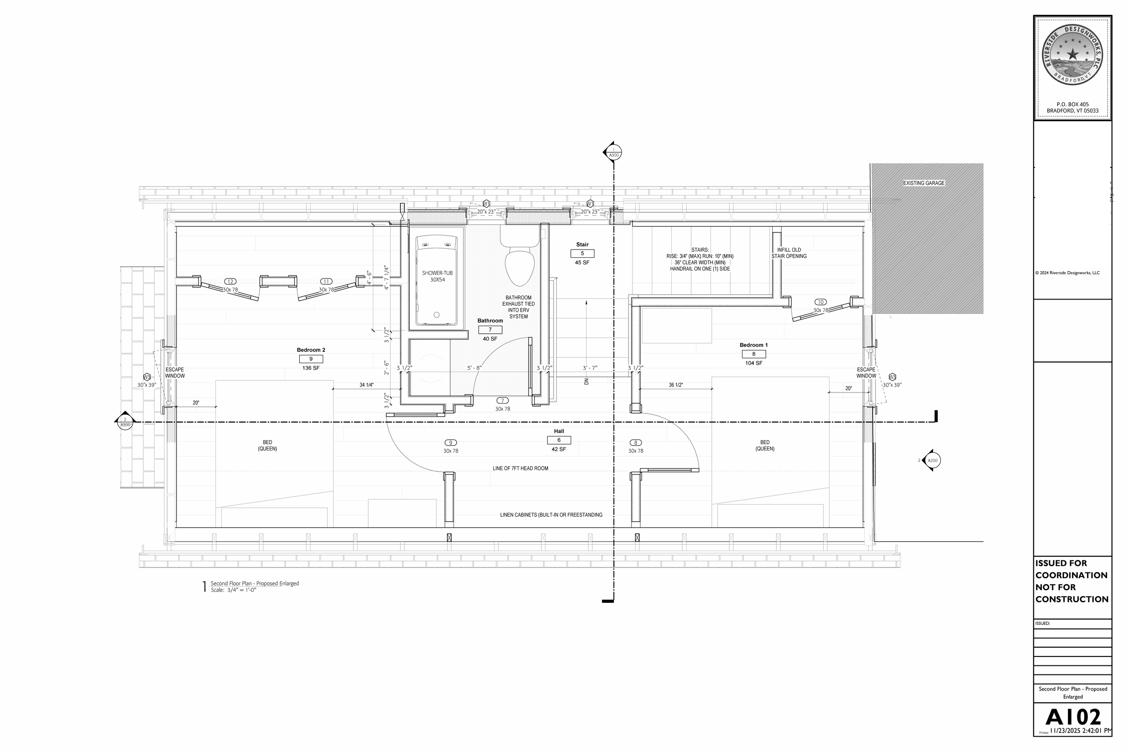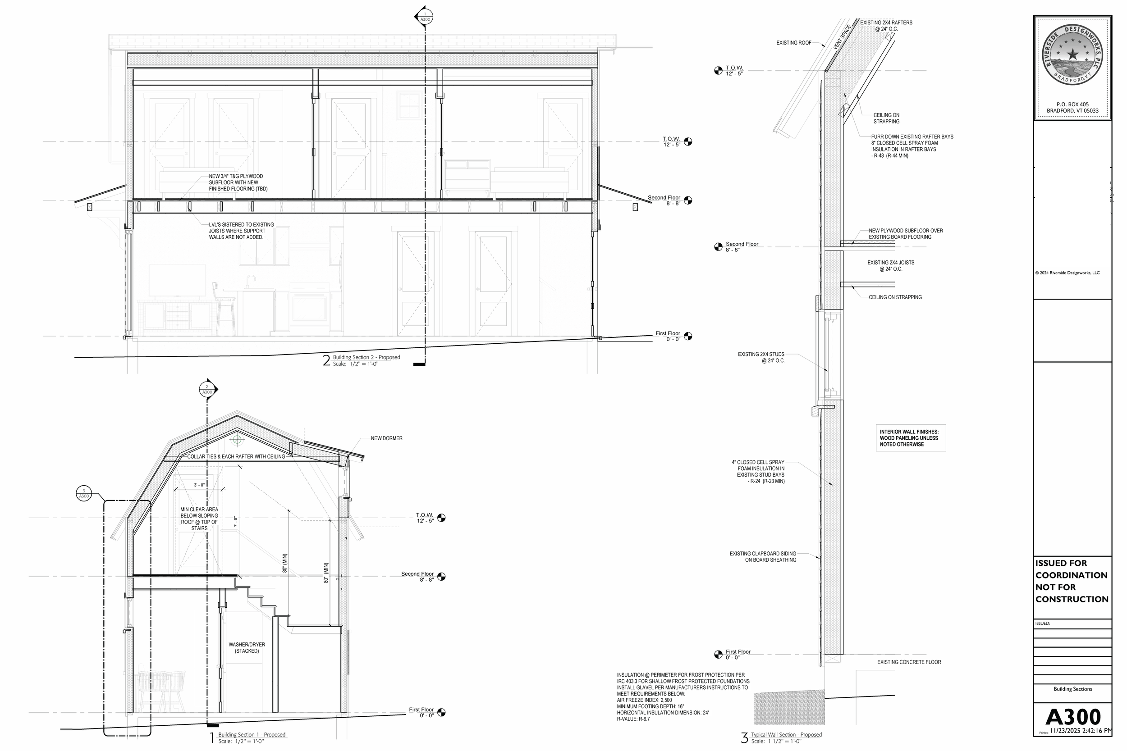Our Process:
In Vermont, construction is heavily dictated by the weather. Ideally it is much more cost effective for exterior work to happen during the summer and initiate construction as soon as the ground has thawed and dried out after mud season. To be prepared for construction we typically recommend 1-2 years of design and pre-construction management to provide the best value for a construction project. While some project schedules don’t allow for a full pre-construction and design timeline, we are able to adapt to specific project needs.
Technology
Building Information Modeling (Revit) is the tool we use to create a 3D database for our projects. Not only does this allow us to efficiently provide visual information, it also allows us to coordinate with our engineering teams. As the design progresses we are able to continually update and refine the model. This well coordinated model ensures that complex projects with various systems are able to be constructed efficiently and reduces errors. Our 3D visualization tools are integrated into our CAD workflow, which allows clients to understand exactly how the final building will look and function.
Existing conditions & site survey
For design purposes we utilize publicly available Lidar & GIS information to create a reasonably accurate site model with topography, property lines and public roads. This can often be sufficient for design and permitting purposes without the need to hire a surveyor. If there is close proximity to property lines and setbacks a proper survey may be required, and should be done early in the design process to make sure there aren’t any conflicts with zoning or site constraints.
With an aging building stock in Vermont, most of our projects are renovations, which require a building survey early on the project. This often includes forensic work to identify areas of the building we need to focus on to make sure there aren’t any unforeseen conflicts with the structural and building systems. In addition to surveying buildings manually through a site visit, we have utilized Lidar imagery such as Matterport to assist with documenting existing conditions. With a diverse background in design and construction, we are able to quickly and efficiently reverse engineer existing buildings.
Code Analysis and Permitting
Permitting requirements vary by project type and location. Typically zoning permits are required for all projects. There are some instances where wetlands, riparian buffers, flood zones, and historic requirements need to be considered for a project, it is important to identify the implication of these early in the design process.
In Vermont and New Hampshire, single family, owner occupied homes do not require a building permit, unless the local municipality requires it. However it is important to note that while the building code may not be required from any legal authority having jurisdiction (AHJ), your insurance will typically require these as part of your insurance policy. We always design to code as best practices.
If the project is to be used by the public (including single family rental, multi-family housing, commercial or business) a permit is typically required. Depending on the project, a DD set of drawings are sufficient for permitting purposes. We have a track record of working efficiently and collaboratively with the building inspectors in both Vermont and New Hampshire.
Program & Conceptual/Schematic Design
(~ 15% of the design work)
Once we have the program and design parameters established for a project we develop design options to create a conceptual or schematic design. This is a high level design that can include adequate information on finishes, building systems and the building envelope so that a contractor can provide an opinion of probable cost, but isn’t so developed that it becomes cost prohibitive to make design changes.
Design Development or “Pricing Set”
(~ 30% of design work)
Depending on how detailed the schematic and conceptual design and how complex the design is, a design development phase can be critical in the process. This phase allows for coordination with building systems and structural engineers. The goal of this phase is to capture all of the costs associated with the scope of work.
Construction Documents
(~ 30% of design work)
Construction Documents provide detailed information about how buildings are to be constructed. In addition to details of the building envelope (foundation, walls, windows & doors, roofs, etc), this includes interior details for millwork (trim) and cabinetry (casework). This stage is crucial for all of the complex systems to be cohesive.
On a fast track project, where the schedule is important, the construction documents can happen concurrently with the construction process, however this is not ideal and can require the owner to have to approve design decisions quickly. Some clients choose to skip this stage of design and build from a DD drawing set. While this can work, it ends up requiring more coordination work on the part of the contractor and owner to be involved in decision making during construction as the drawing set is still incomplete and not fully coordinated.
Procurement, Cost Estimating & Value Engineering
(~ 5% of design work)
Cost estimating should happen after each stage of design. Ideally the contractor is part of the project team early in the design process to assist with construction feasibility and cost estimating. Bidding a project requires a substantial amount of design work before cost estimating can happen. Competitive bids on conceptual or schematic design phase drawing sets can make analyzing bids difficult due to the incomplete nature of the drawings at this stage of design.
Utilizing our BIM model, we are able to provide material take-offs for contractors to assist in estimating. Oftentimes a pricing sets will include design alternates, which are a useful tool for clients to evaluate the cost of different design options.
The "Fast, Cheap, or Good – Pick Two" business concept applies to construction. Construction costs can vary depending on the complexity of the project and the schedule. Every project has different priorities, and these priorities will affect the cost. Cost efficiency requires lots of planning. Square foot cost analysis can be a useful tool for pre-design feasibility analysis. Currently the least expensive projects are coming in around $200/sf for renovations and $400/sf for new construction. Custom homes would typically start around $800/sf or much more depending on project requirements.
An “opinion of probable cost” should be provided by the end of the Conceptual or Schematic Design phase. This is early enough in the design process so that we can re-evaluate the design and re-design with informed information from the builder.
A Design Development set typically focuses on defining the scope of the work, and can also be referred to as a pricing set. Collaborative input from the builder on material costs, construction sequencing, logistics is critical at this stage.
Ideally, when Construction Documents are complete, the project costs have been established, however it is still necessary to make sure the budget is inclusive of all costs and to make sure the costs are comprehensive.
Construction Administration
(~ 20% of design work)
Construction Administration is our role during the construction phase. This includes site visits where we observe the construction process to see if work is progressing in accordance with the design. We do not inspect the work, as this would require us to be on site excessively, and would be cost prohibitive. Shop drawing and submittal reviews are an important part of this process and require attention to detail. This process allows the contractor, architect and engineers to review in detail all components and allow the owner to confirm design decisions on the project prior to ordering.
Occasionally clients will waive these services and self-perform the construction administration services. We require a waiver of liability in these instances as we are not able to make sure the construction proceeds as intended.
Design Fees
We are able to scale our services for specific project needs, but typically design fees can range from 5% - 20% of construction costs depending on the complexity of the design and scope of services needed.

